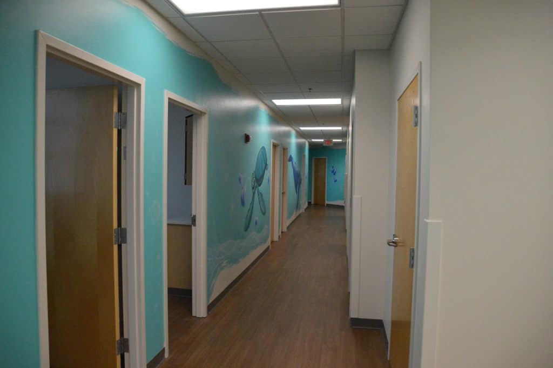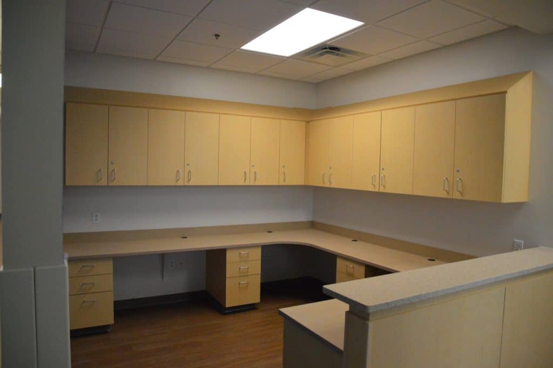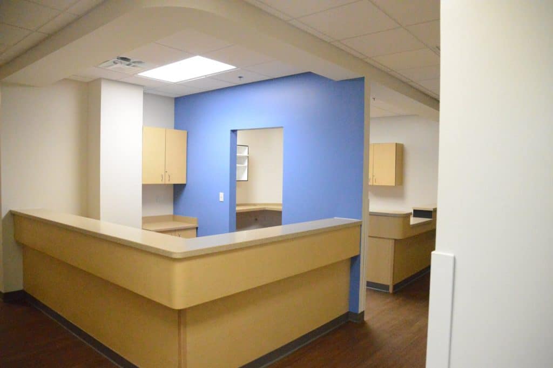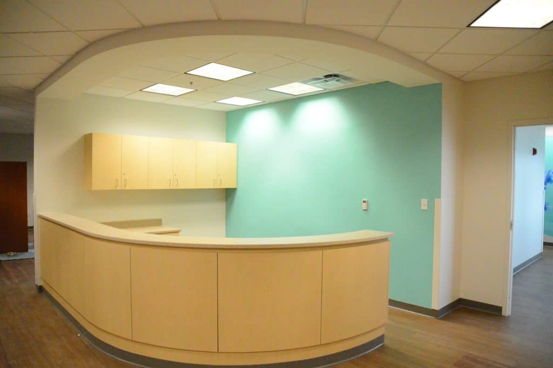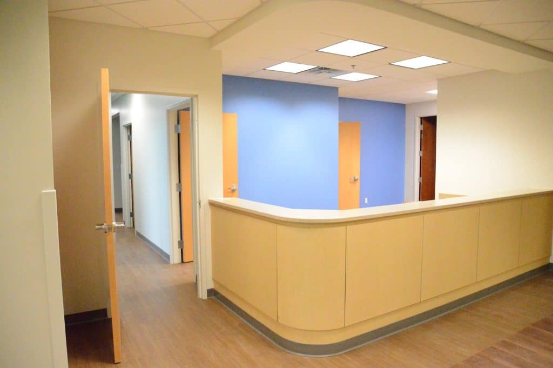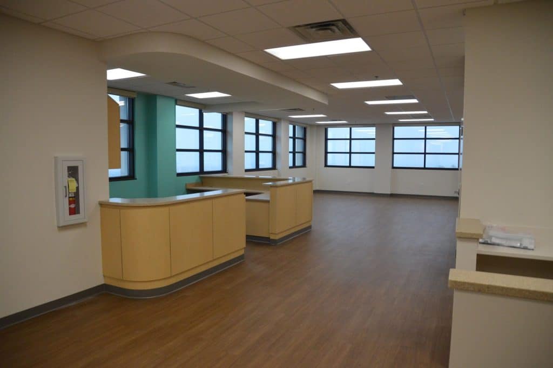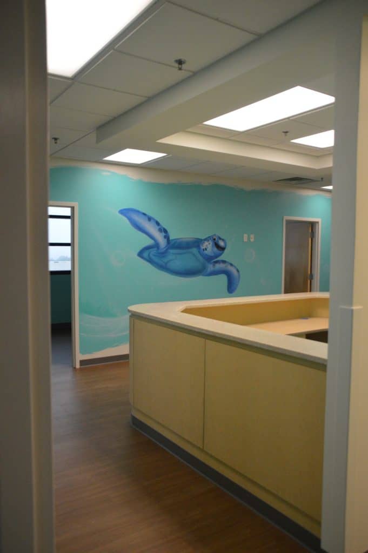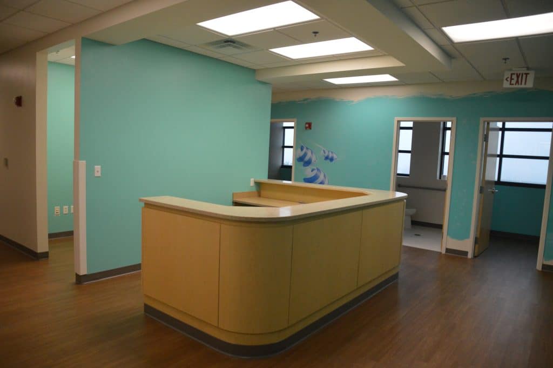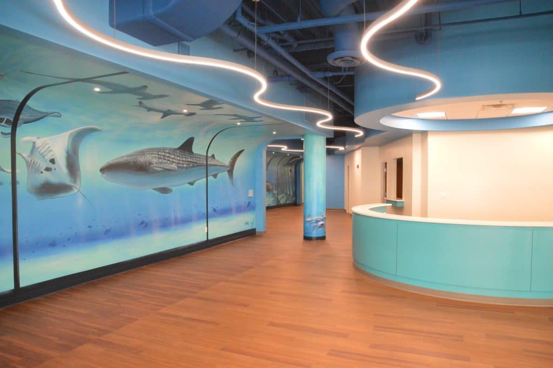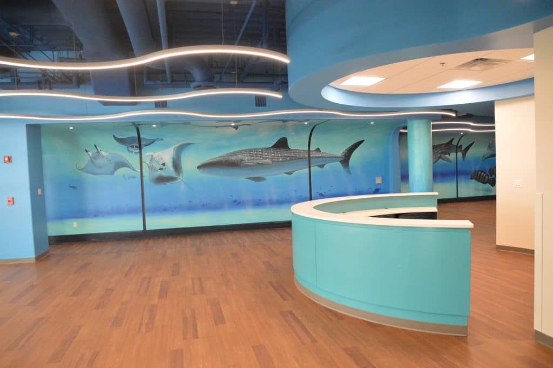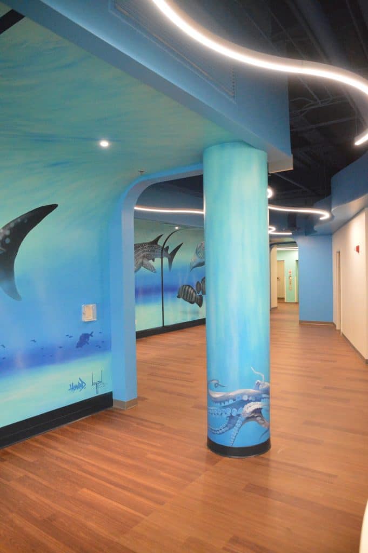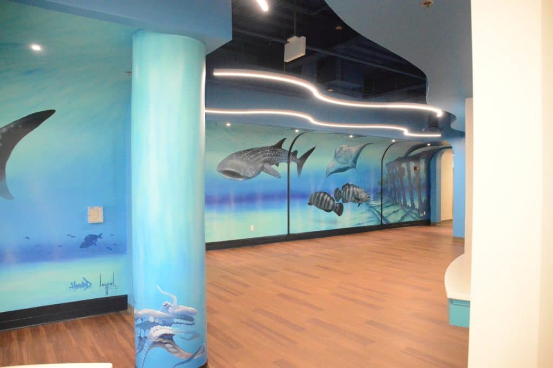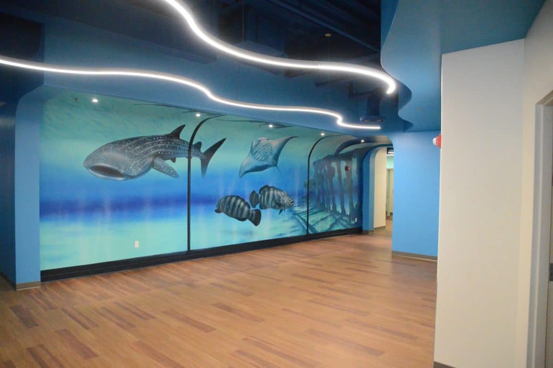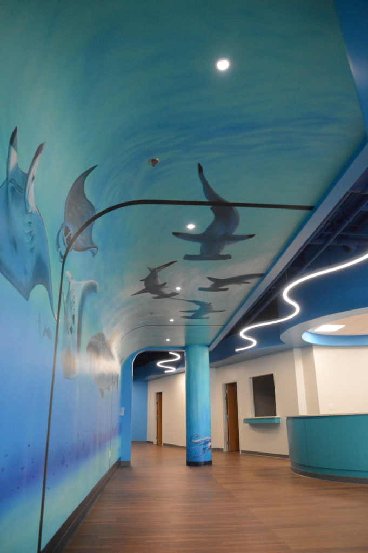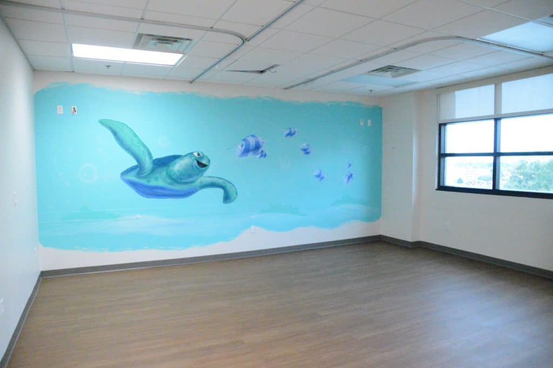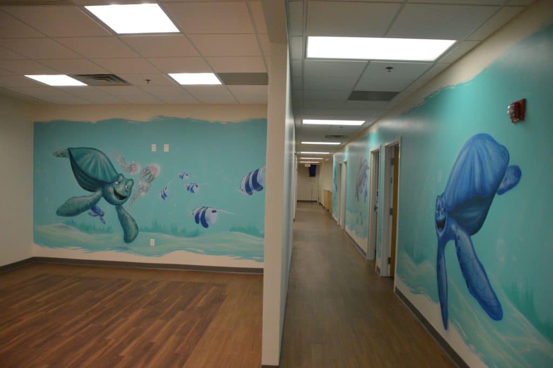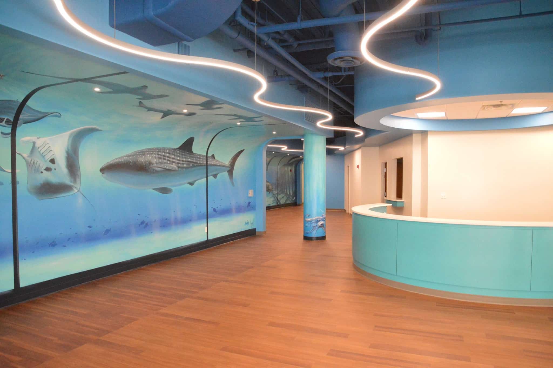Sacred Heart Hospital/Ascension, Pensacola, FL
The University of Florida Pediatrics project encompassed significant renovations across the first floor (2,287 sq. ft.), fourth floor (14,292 sq. ft.), and fifth floor (24,891 sq. ft.). This construction involved the careful demolition of existing walls, flooring, cabinetry, and acoustical ceilings as necessary, along with crucial upgrades to the mechanical, electrical, and plumbing (MEP) systems. Replacing these systems not only enhances operational efficiency but also improves patient care by increasing energy efficiency, reducing operational costs, and ensuring reliable power distribution for advanced medical technologies. Modernized HVAC systems optimize climate control, fostering a comfortable and healing environment, while upgraded plumbing minimizes the risk of leaks and contamination, ensuring safety and hygiene.
Comprehensive engineering for MEP and Fire Protection was included in the project. We introduced new metal studs and drywall, finishing to a sleek level four standard, along with wall insulation and acoustical ceiling tiles that seamlessly matched the existing design. New doors and frames were installed to create functional spaces, while all existing doors were beautifully refinished. The entire area received a fresh coat of paint, complemented by new cabinetry that harmonizes with the existing style, featuring modern laminate countertops. Additionally, luxurious vinyl tile (LVT) flooring was laid throughout, enhancing both aesthetics and durability, along with upgraded plumbing, mechanical controls, fire protection systems, and electrical work, including a state-of-the-art fire alarm system.
