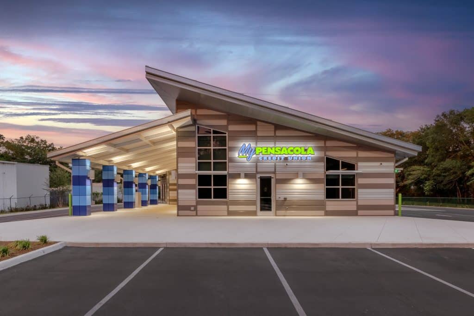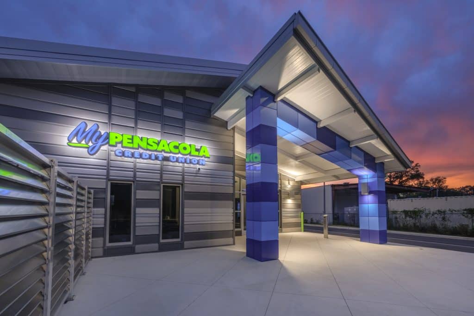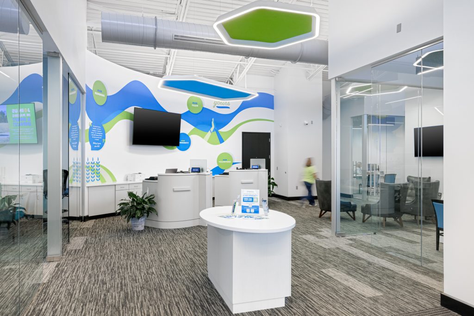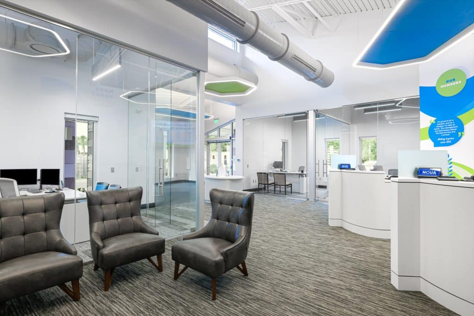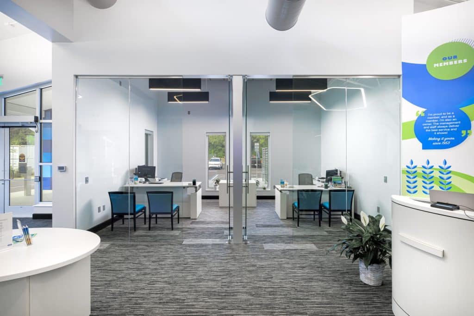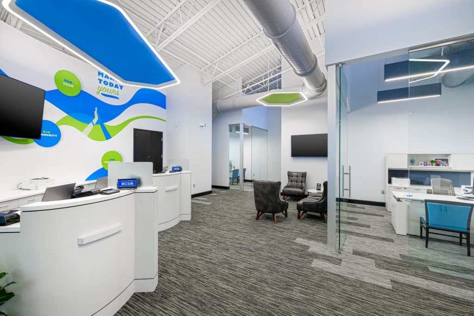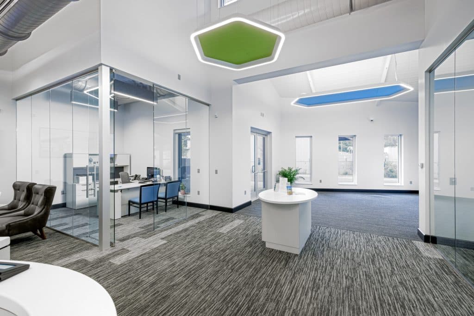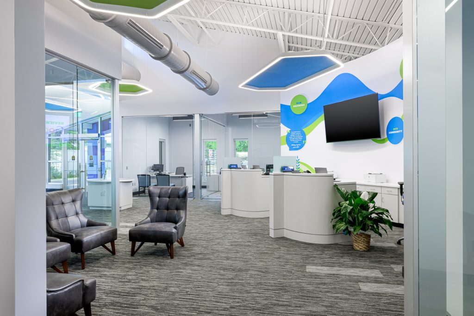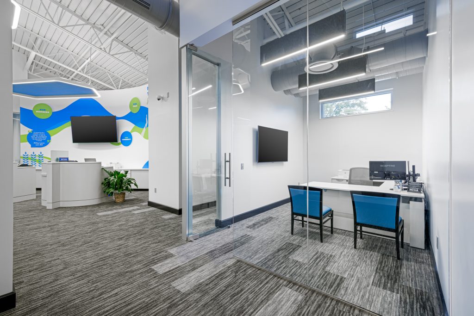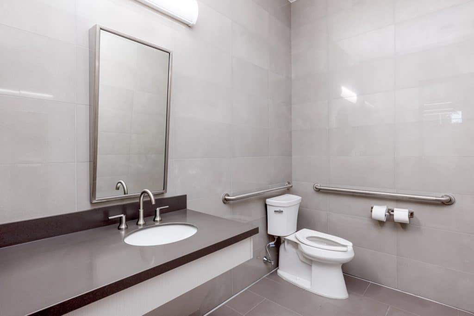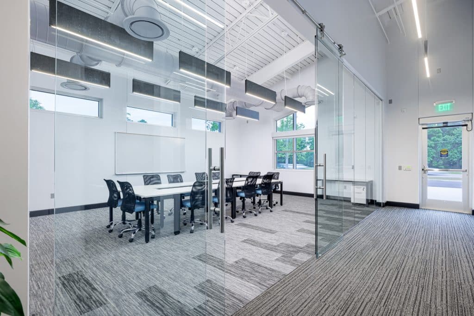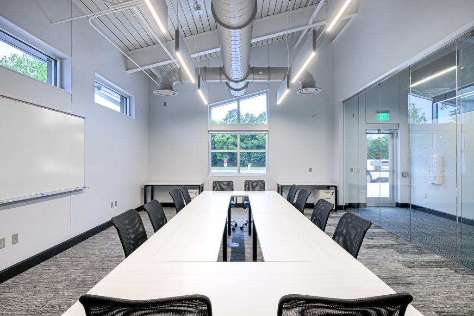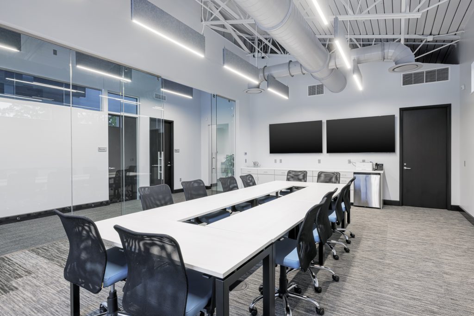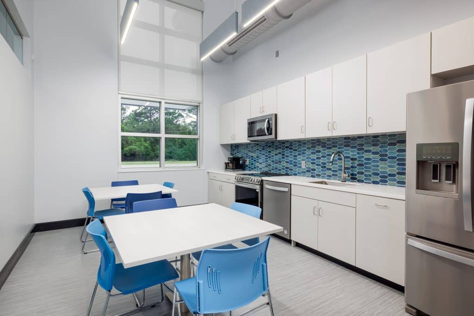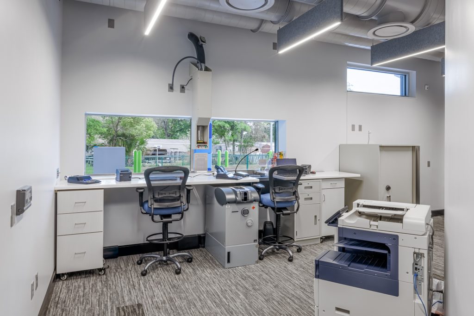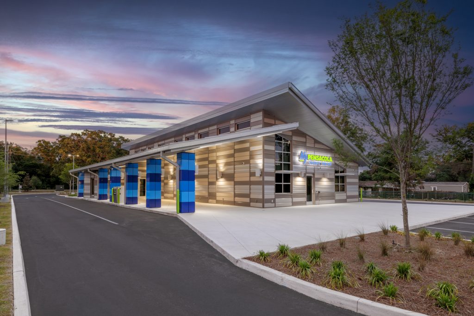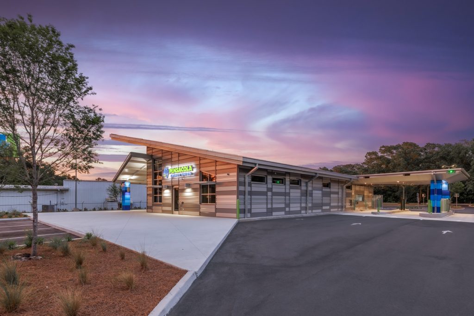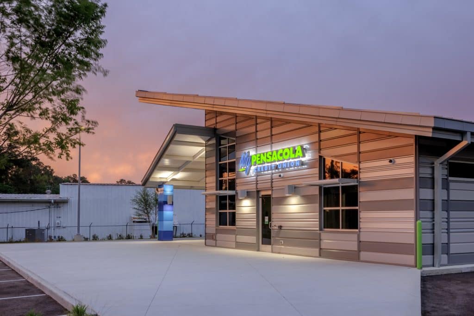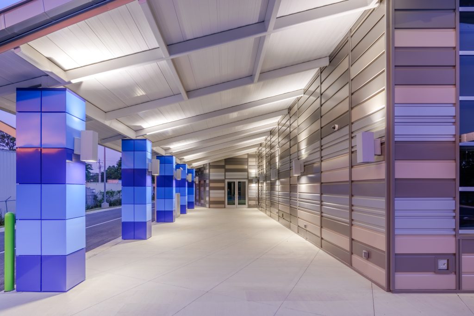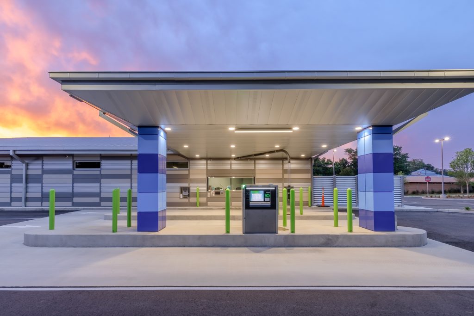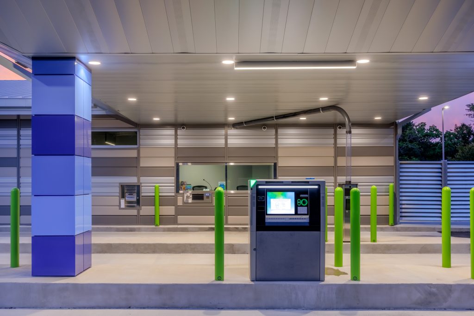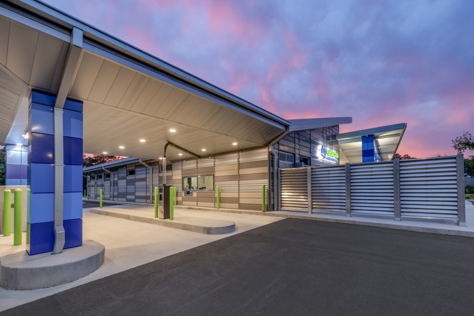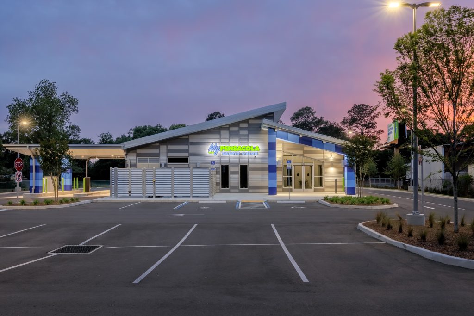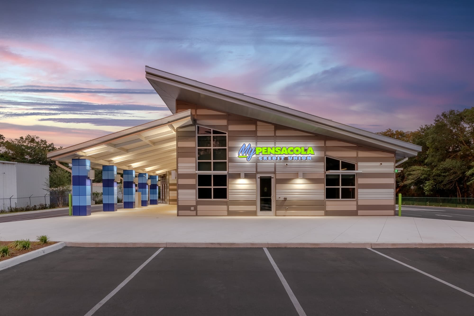The My Pensacola Credit Union – New Branch project involves the new construction of a modern, single-story banking facility located on a vacant lot positioned between U.S. Highway 29 (Pensacola Boulevard) and State Road No. 7 (Old Palafox Highway) in Pensacola, Florida. This development transforms a previously undeveloped site into a functional and visually striking financial institution, serving both operational needs and community presence.
Site work includes selective demolition, extensive excavation, grading, and the import and placement of fill material. Underground utility infrastructure—comprising water, sewer, storm drainage, and electrical systems—has been installed to support the new building. Site improvements also include asphalt paving for drive lanes and customer parking, concrete sidewalks, a stormwater retention pond, and professionally designed landscaping that frames the building and enhances site aesthetics. Service and circulation drives have been configured to accommodate customer and staff access efficiently.
The building, designed by Sam Marshall Architects, reflects a contemporary architectural style, skillfully combining clean lines with durable, modern materials. Structurally, the facility is constructed using a combination of structural masonry block and steel framing, providing both strength and design flexibility.
The building envelope is wrapped in sleek metal panels, giving the structure a crisp, modern aesthetic with enhanced durability and weather resistance. A distinctive architectural feature is the ACM (Aluminum Composite Material) panel cladding that wraps the building’s structural columns. These refined finishes create visual interest and highlight key structural elements of the exterior, reinforcing the building’s modern, professional image.
Inside, the branch showcases an open, inviting layout with high ceilings and an industrial-chic design approach. The ceilings are exposed, revealing ductwork and structural systems that emphasize the building’s raw, honest materials while creating a sense of spaciousness. The open ceiling concept is complemented by geometric pendant lighting fixtures, which provide both functional illumination and visual appeal.
Office spaces are enclosed with glass partitions and doors, allowing natural light to penetrate throughout the interior while maintaining a sense of openness and transparency. These glass elements contribute to a clean, sophisticated look and support a modern workplace environment.
The interior finishes and spatial arrangement reflect the architect’s vision for a modern financial institution—one that feels accessible, open, and community-oriented, while still offering privacy, security, and functionality.
This project exemplifies thoughtful design and construction, blending modern architecture with durable materials and site-specific development. The collaboration between the Construction Team, My Pensacola Credit Union and Sam Marshall Architects has resulted in a new credit union branch that not only meets operational goals but also serves as a contemporary visual landmark for the surrounding area.
