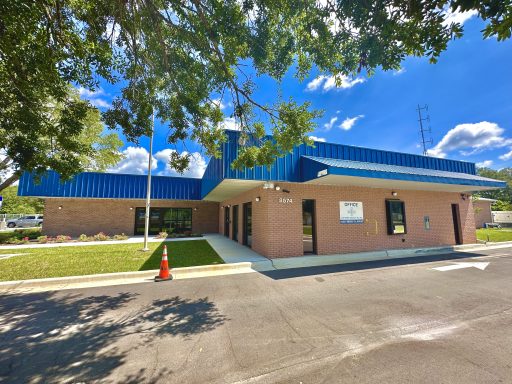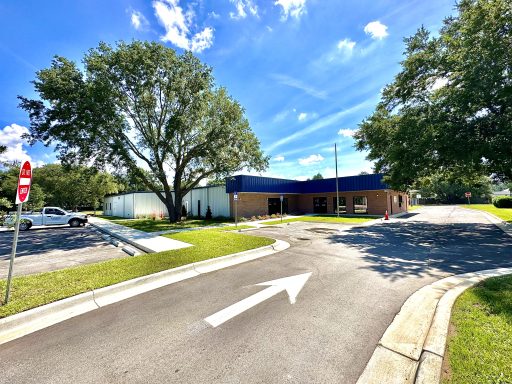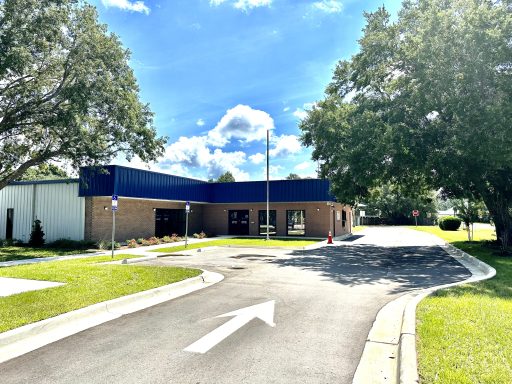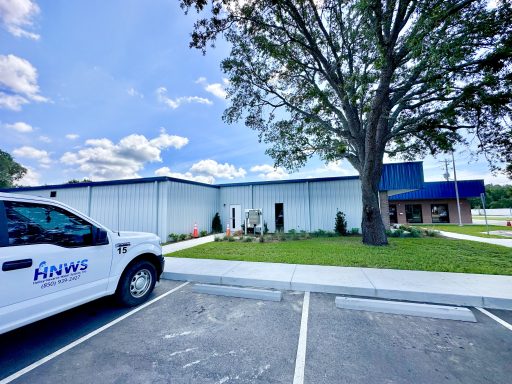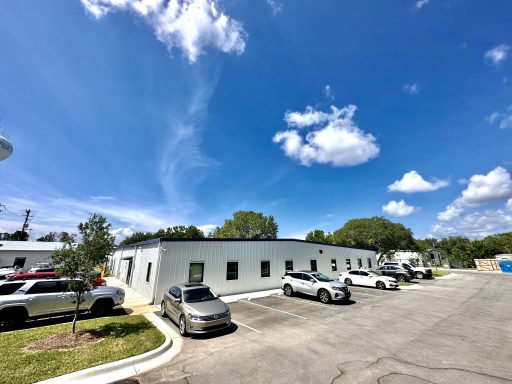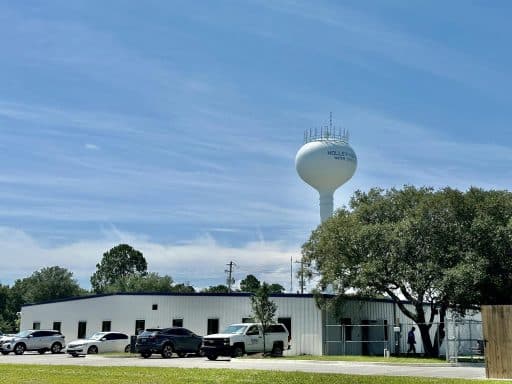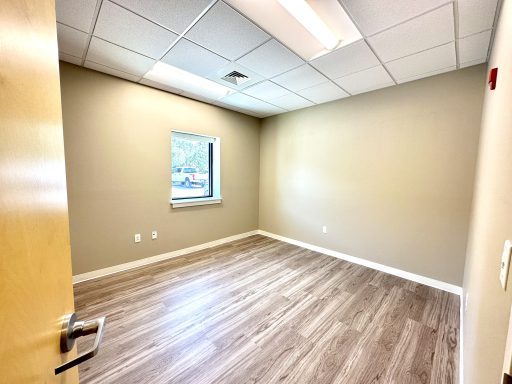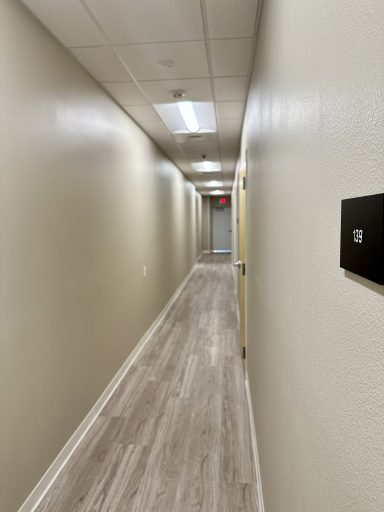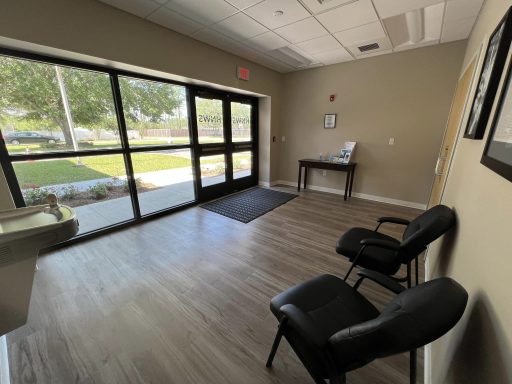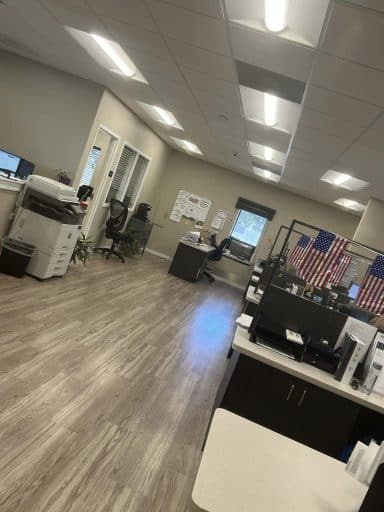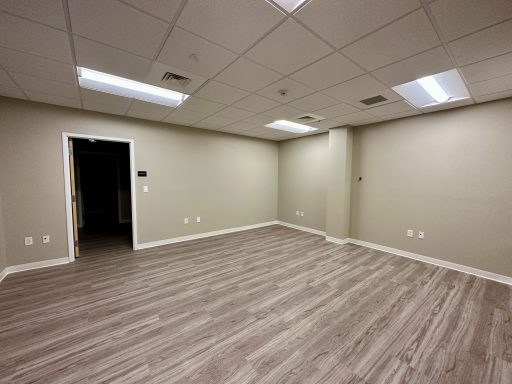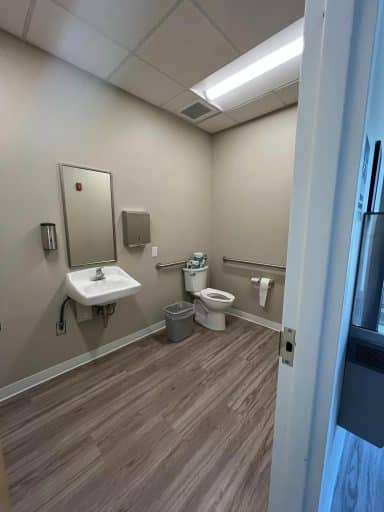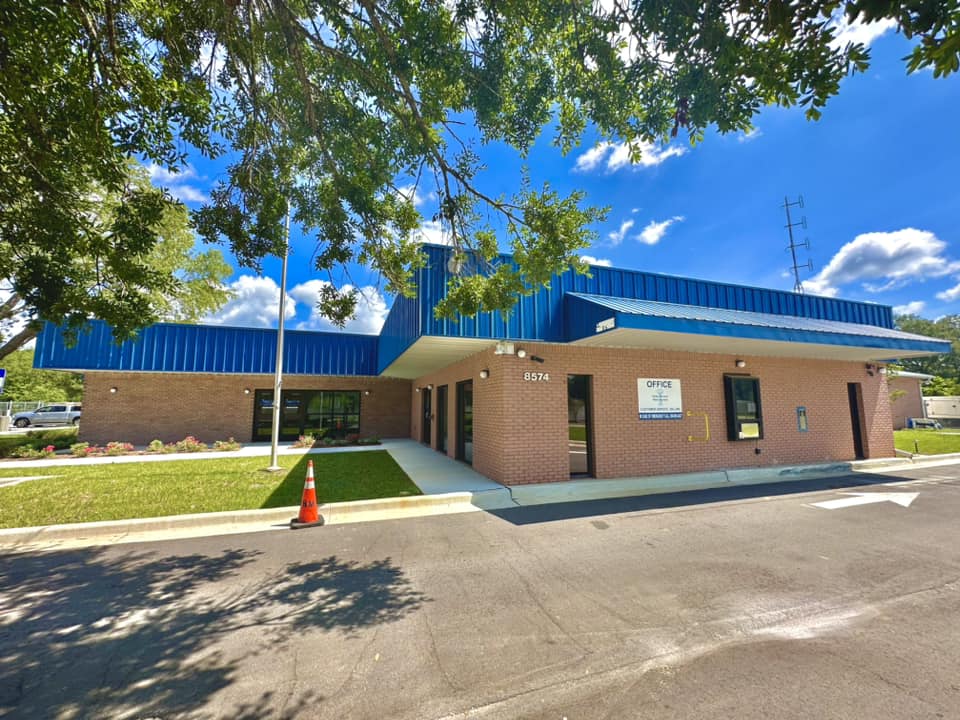Holly Navarre, FL
The Holly Navarre Water System Expansion & Renovation project transformed the facility with the addition of a spacious 3,070 square feet, featuring eight modern offices, a conference room, three storage areas, an accessible restroom, and a welcoming entrance lobby, along with essential support spaces. The construction showcased a sturdy pre-engineered steel frame topped with an insulated standing seam metal roof, complemented by durable concrete foundations and floor slabs. The exterior is elegantly finished with a combination of sleek metal siding and charming brick veneer.
Inside, the design embraces a contemporary aesthetic, incorporating gypsum board and metal stud partitions, stylish vinyl composition floor tiles, and ceramic tiles. The suspended acoustic ceilings enhance both comfort and acoustics, while comprehensive electrical, mechanical, and finishing work ensure functionality. The renovation revitalized 1,525 square feet of the existing lobby and customer service area, introducing a new office space, a ballistic-resistant wall with a service window, an inviting lobby, an accessible restroom, a convenient drive-up service window, and additional storage. The interior updates mirror the exterior’s quality, featuring modern partitions, elegant ceramic floor tiles, and the same attention to detail in the ceilings and finish work.
